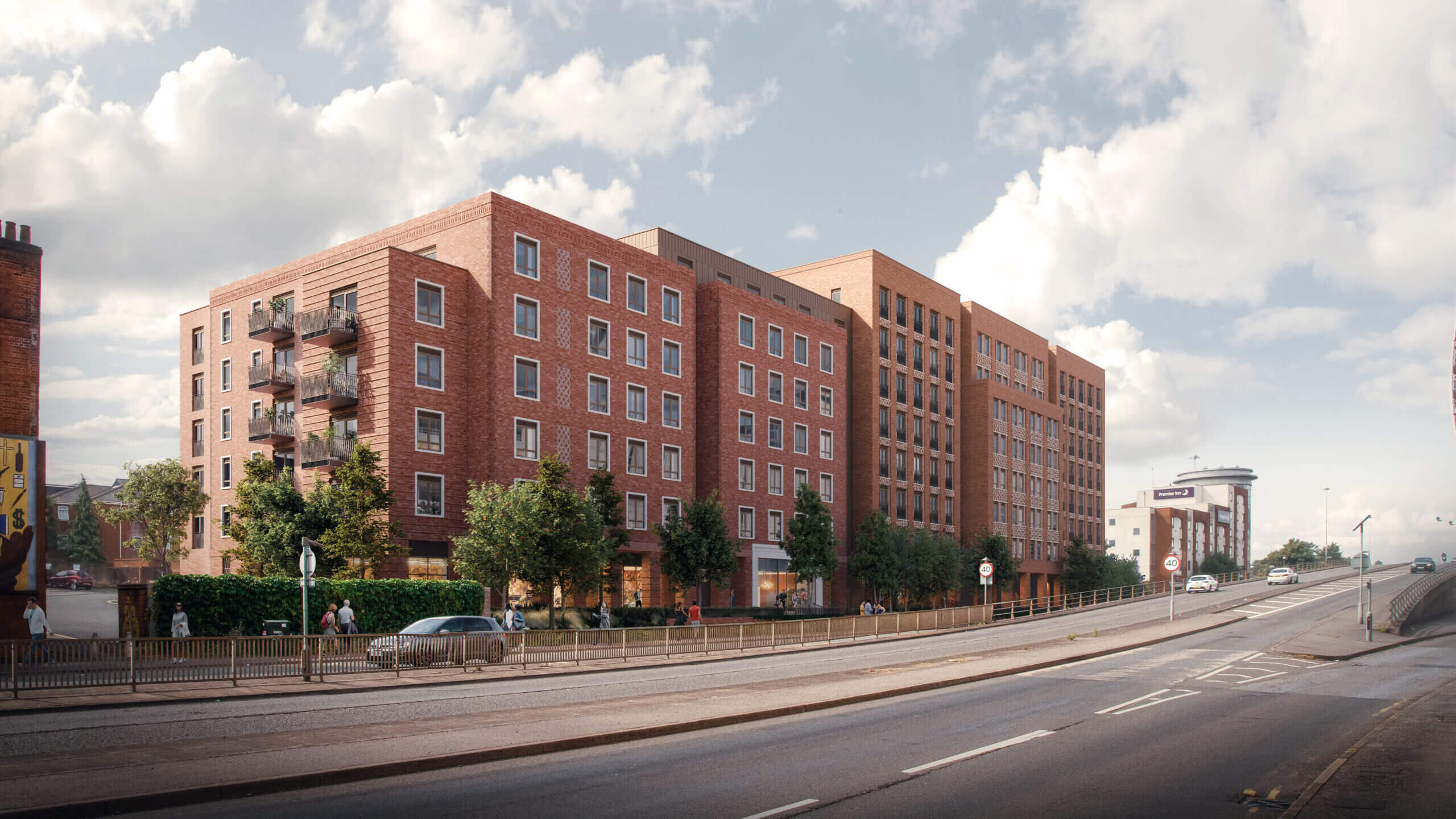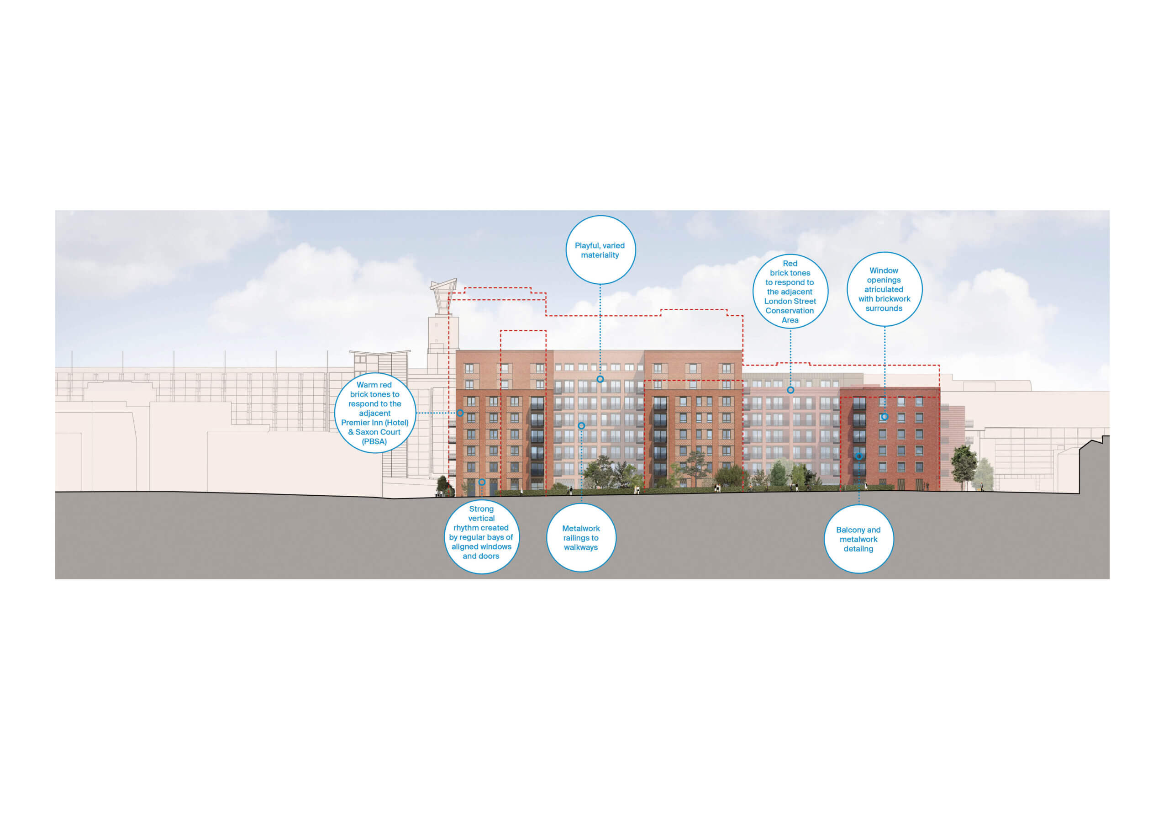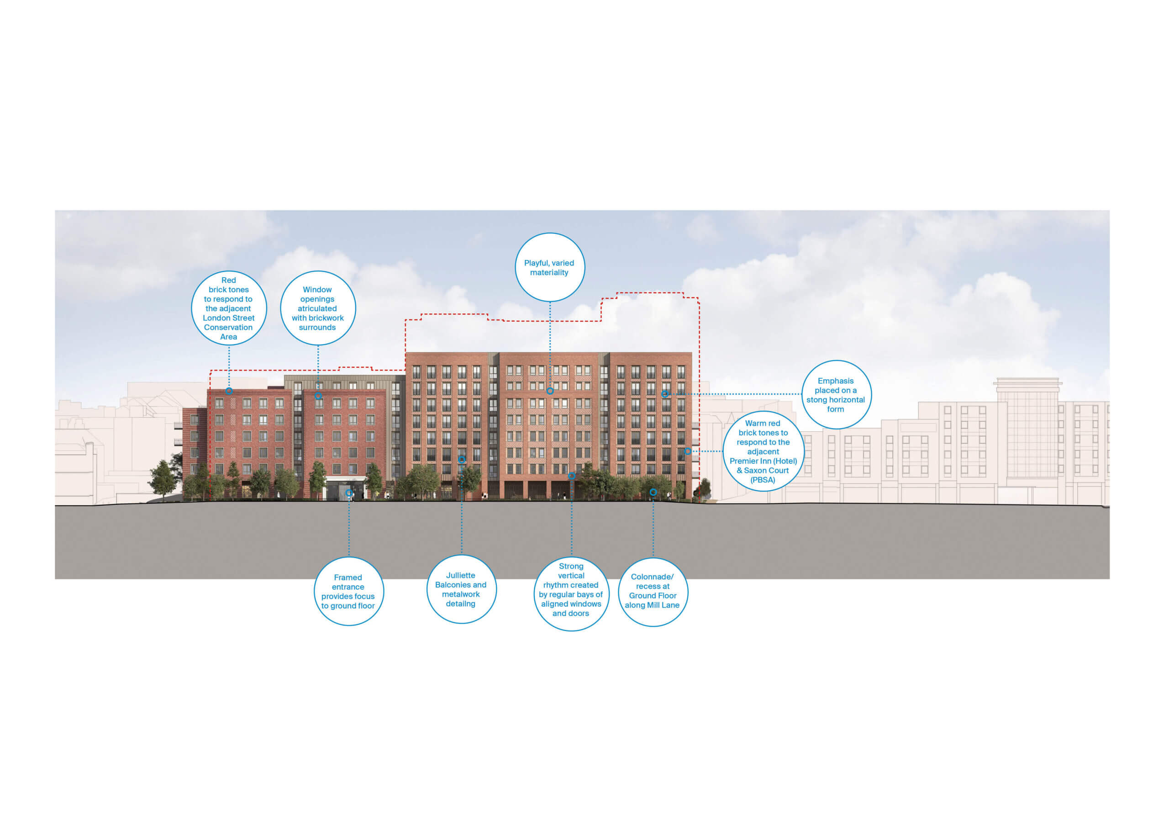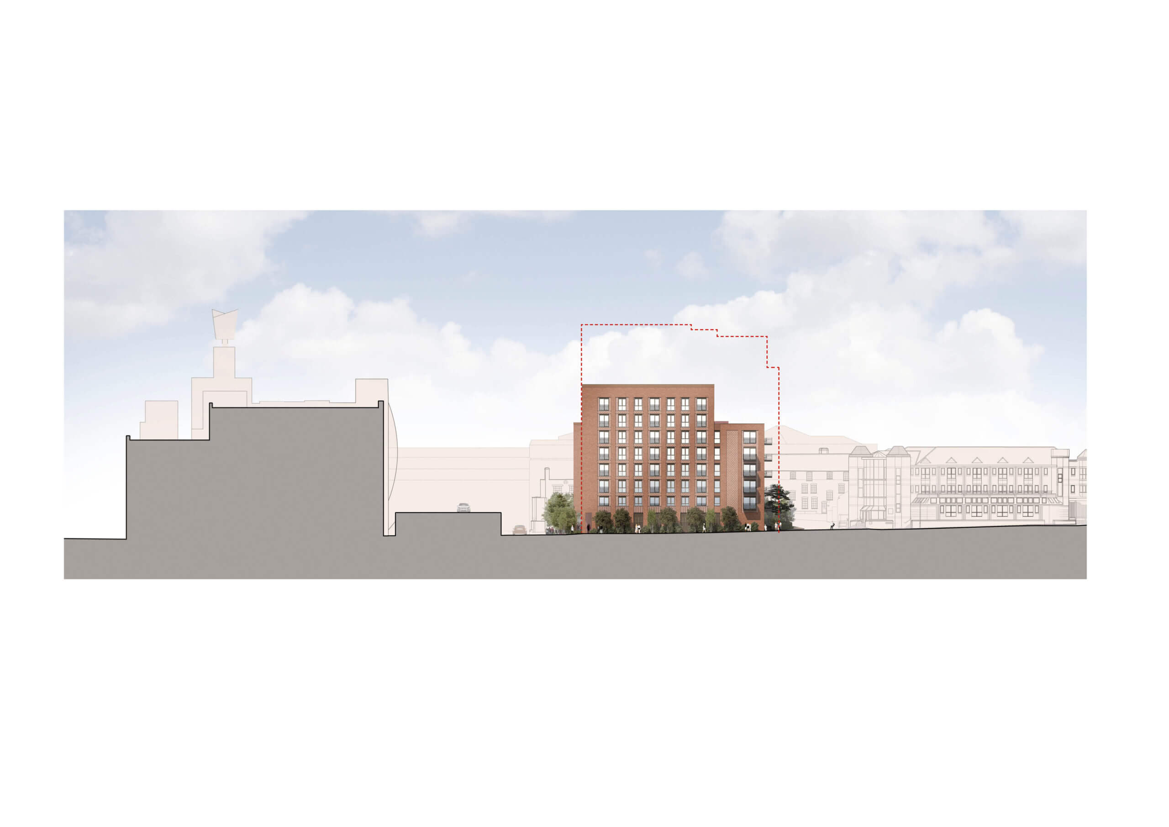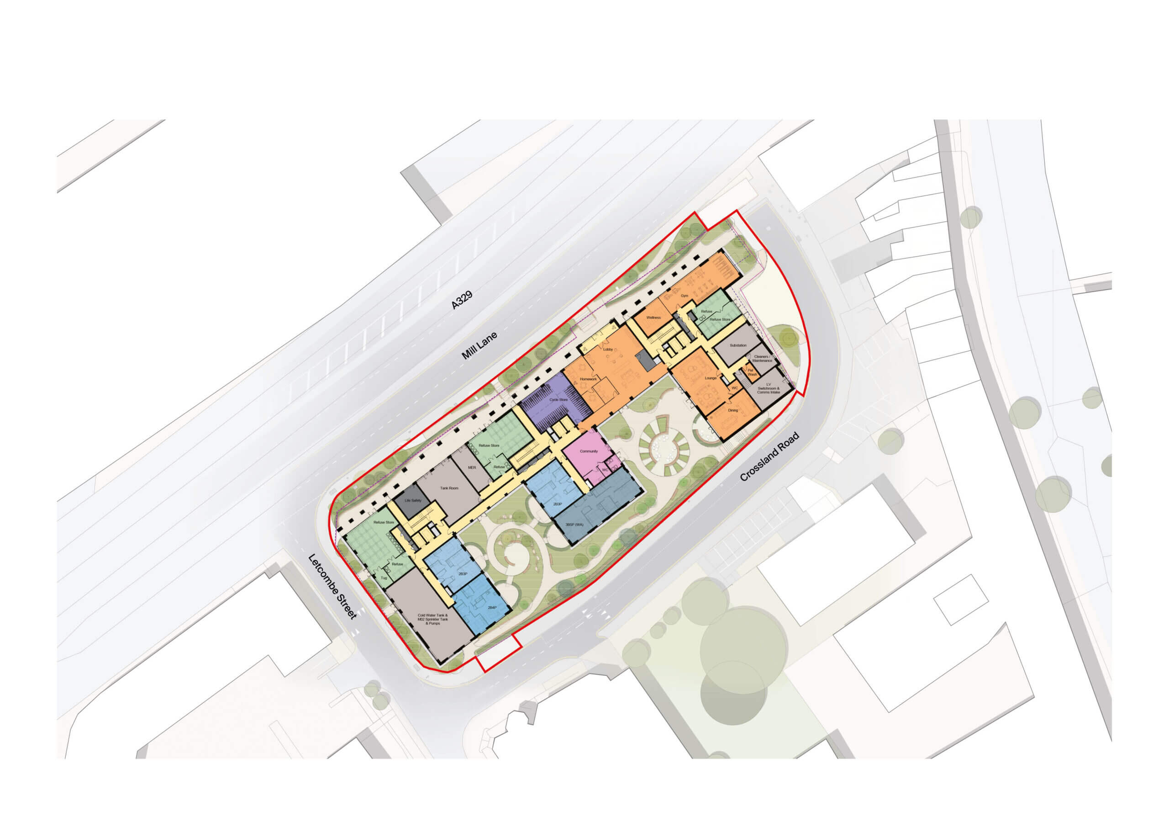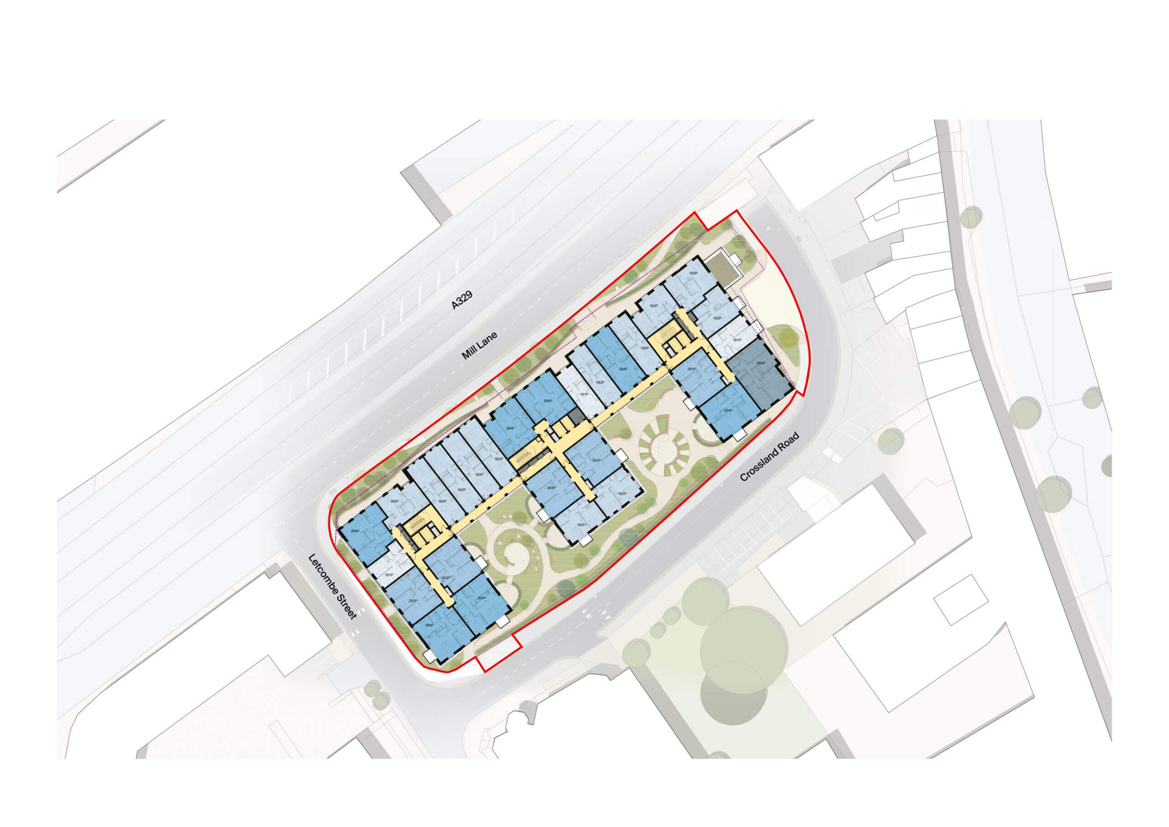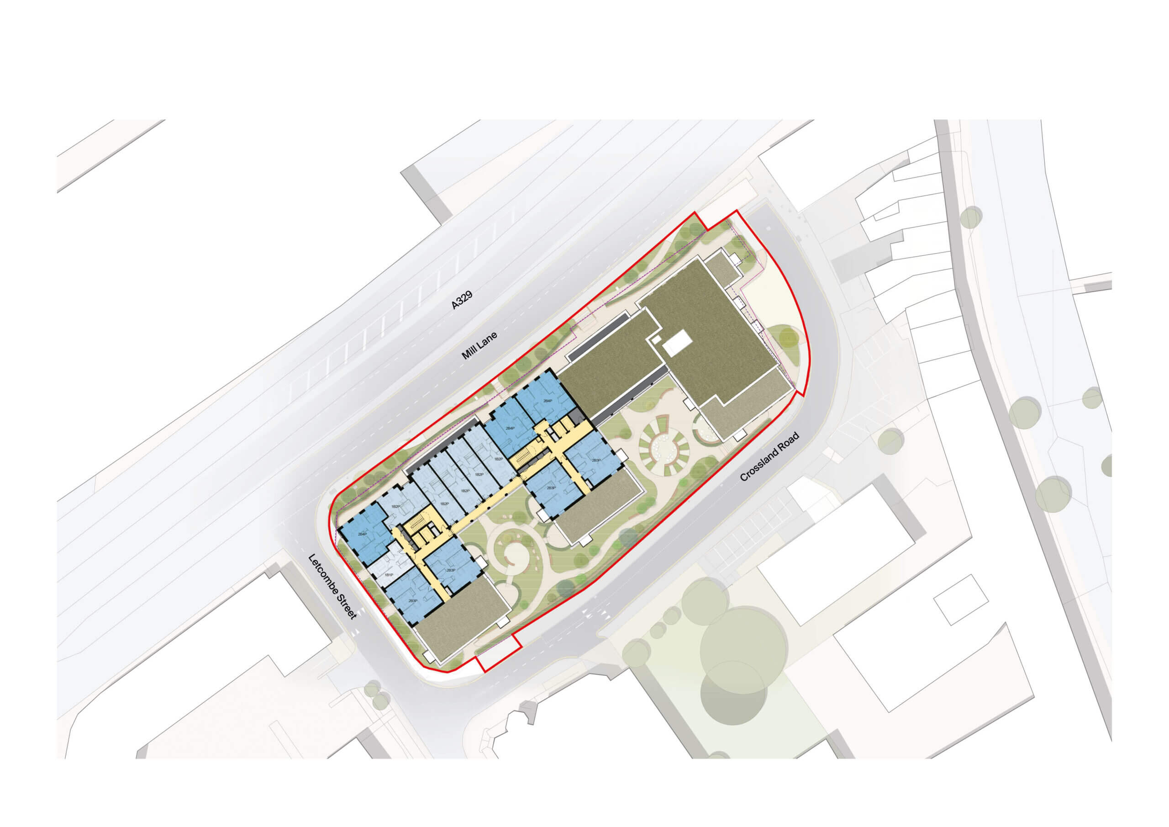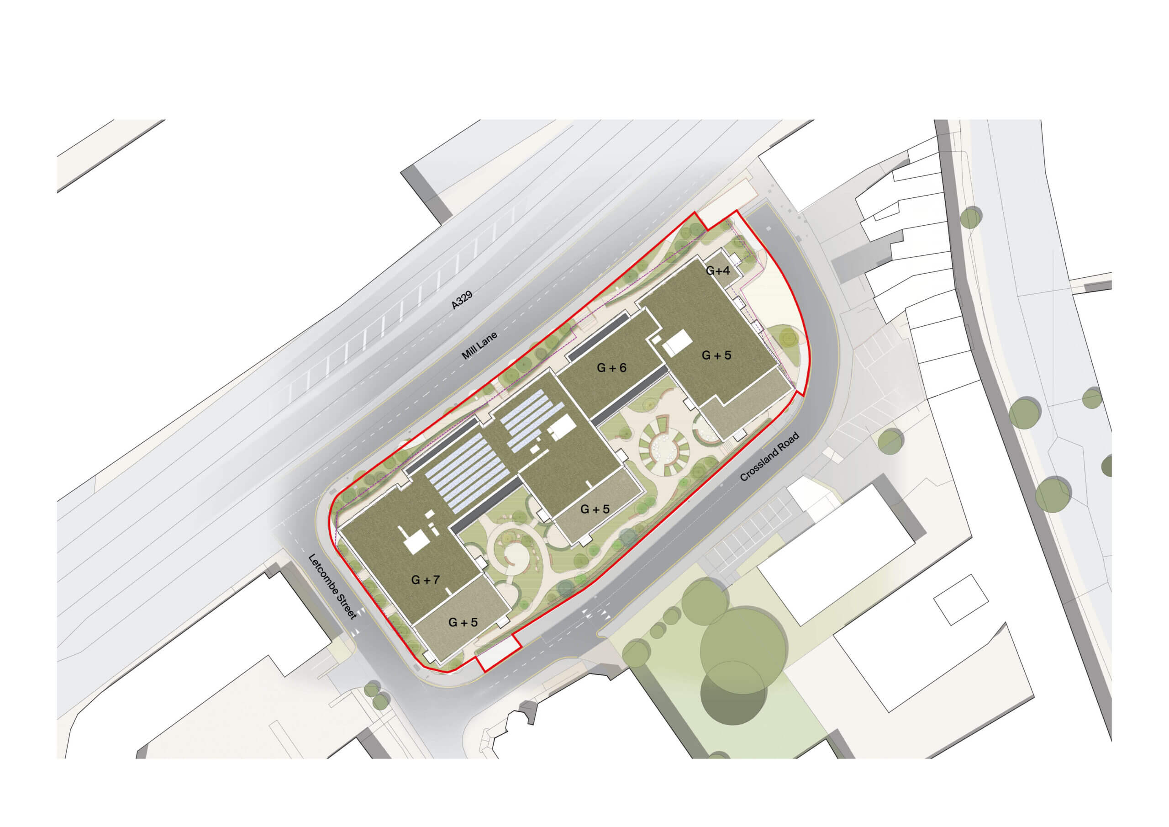Since making the application, we have continued to discuss our application with Reading Borough Council and have made some further changes which are summarised below:
| 2024 Design | 2025 Design | |
|---|---|---|
| Maximum Building Height | Up to 11 storeys | Up to 8 storeys |
| Number of Homes | 215 apartments (including 10% affordable at Local Housing Allowance levels) | 170 apartments (including 10% affordable at Local Housing Allowance levels and 6% at Discount Market Rent levels) |
| Green Space and Public Realm | Two separate gardens, one for residents and one for the community, providing space for children’s play and relaxation | One large unified communal garden that provides a space for several different uses, including children’s play and relaxation. The reduced building footprint has allowed for increased landscaping in and around the site |
| Architecture | Predominantly brick with horizontal banding that echoed the Market Place & London Street Conservation Area | Refined massing, elevation design and material palette that reflects the immediate site context and conservation area |
