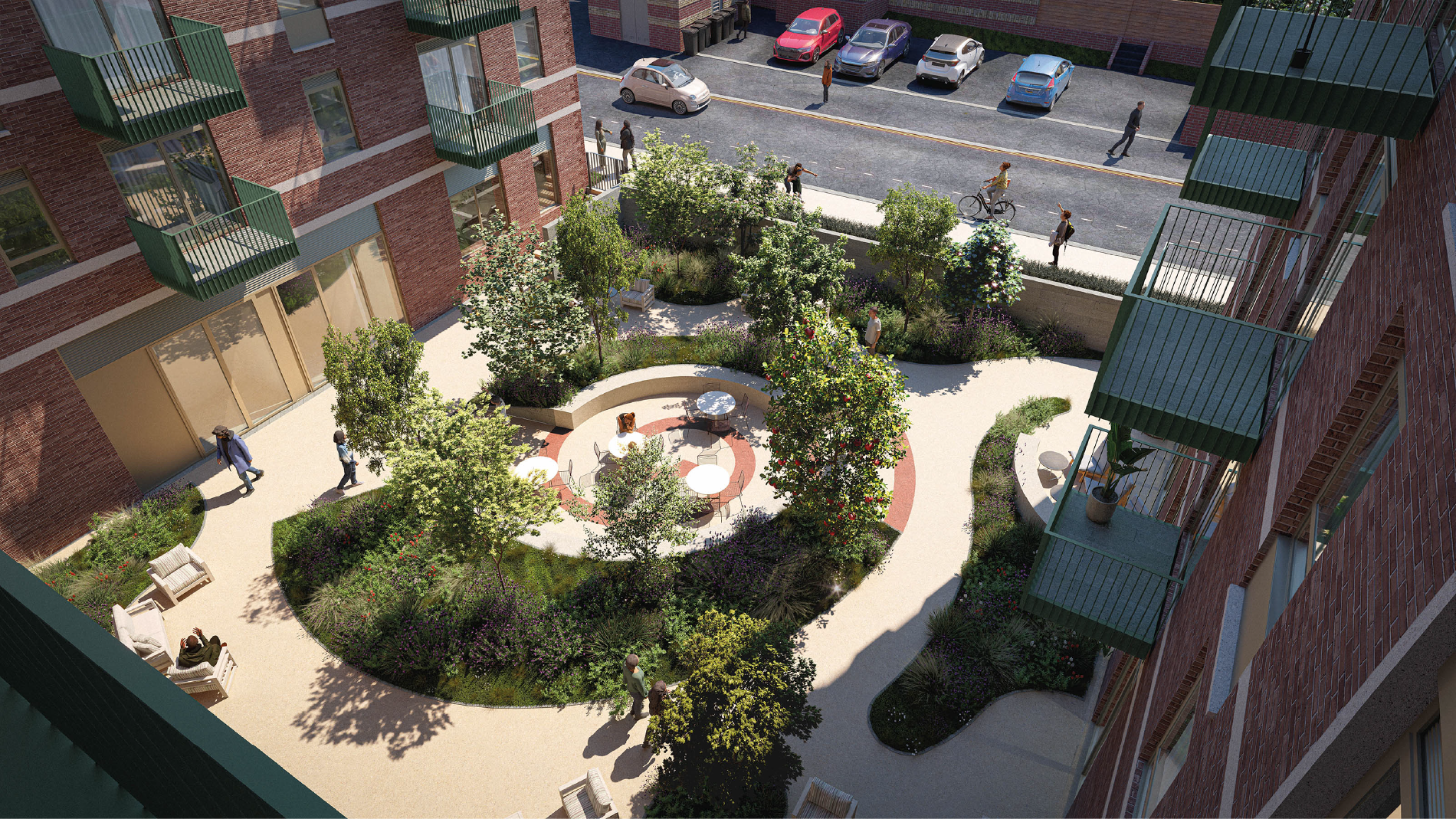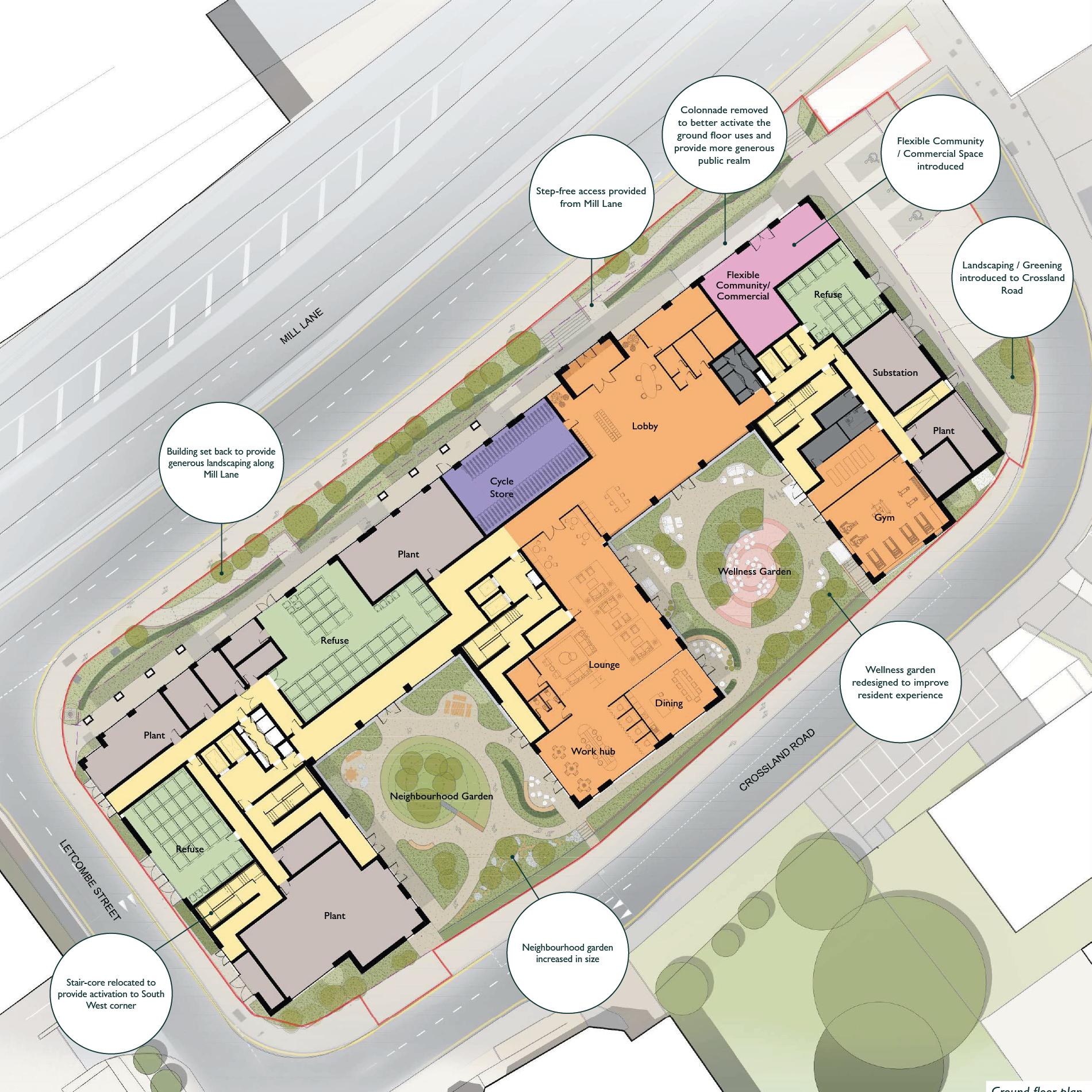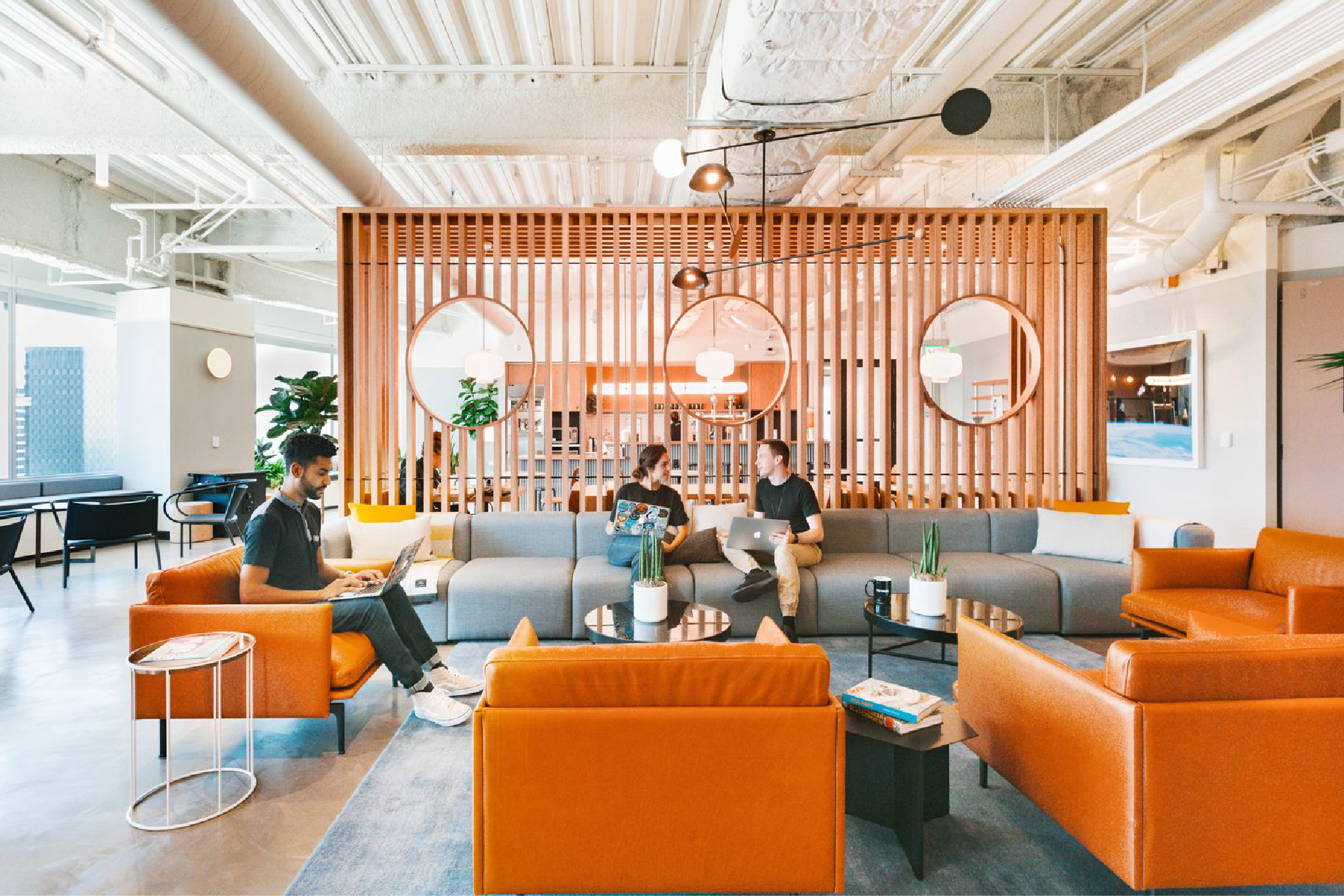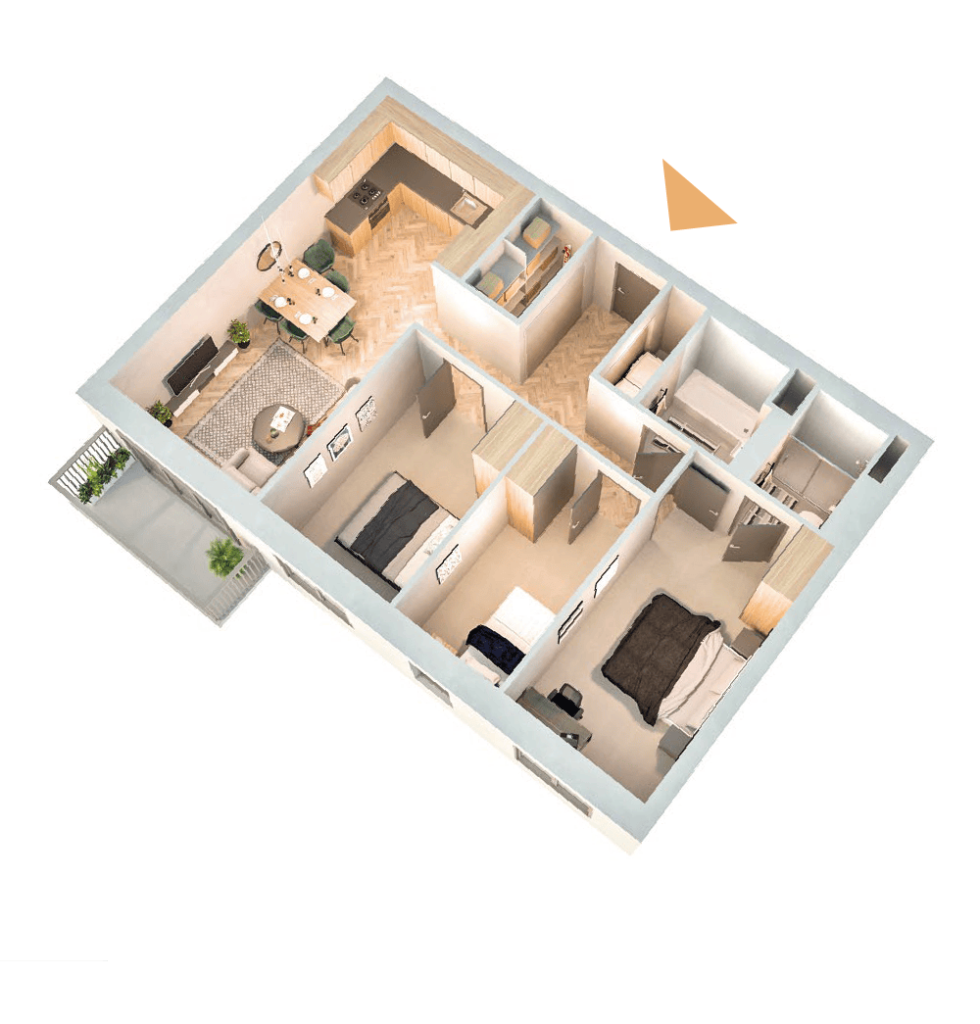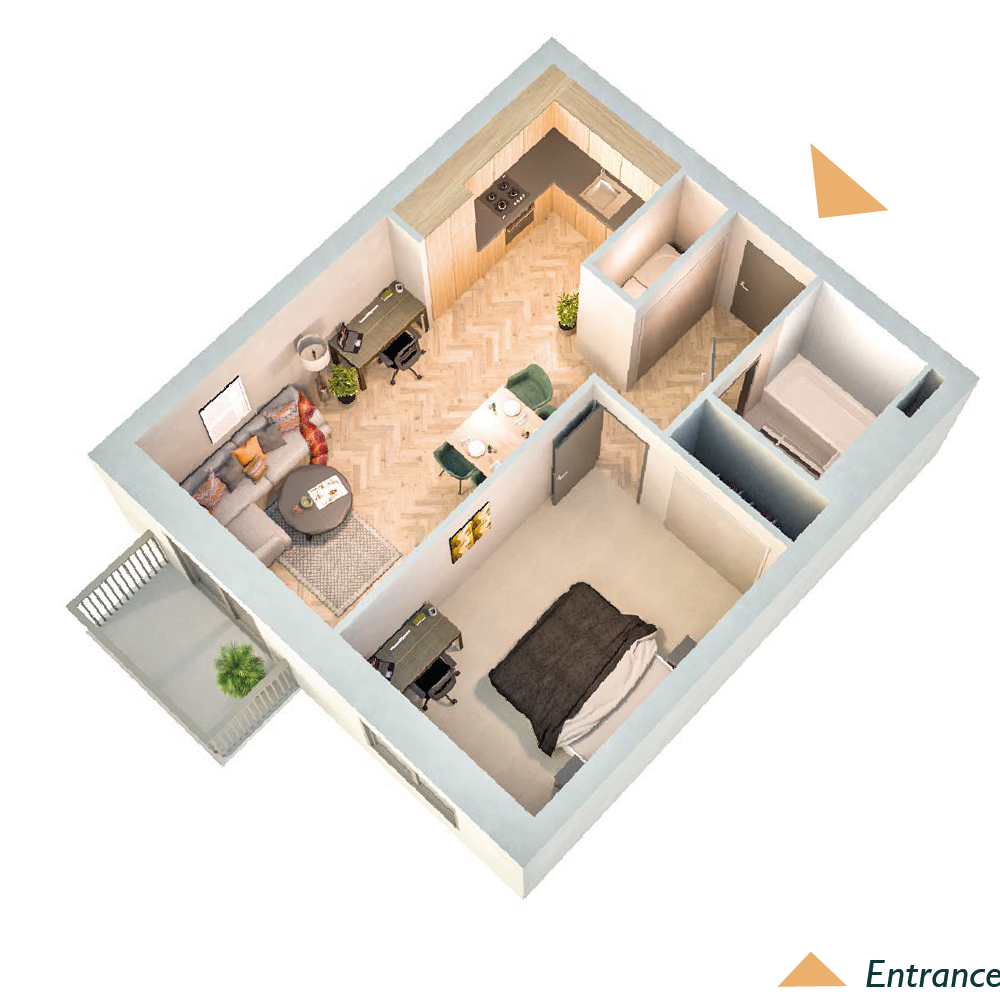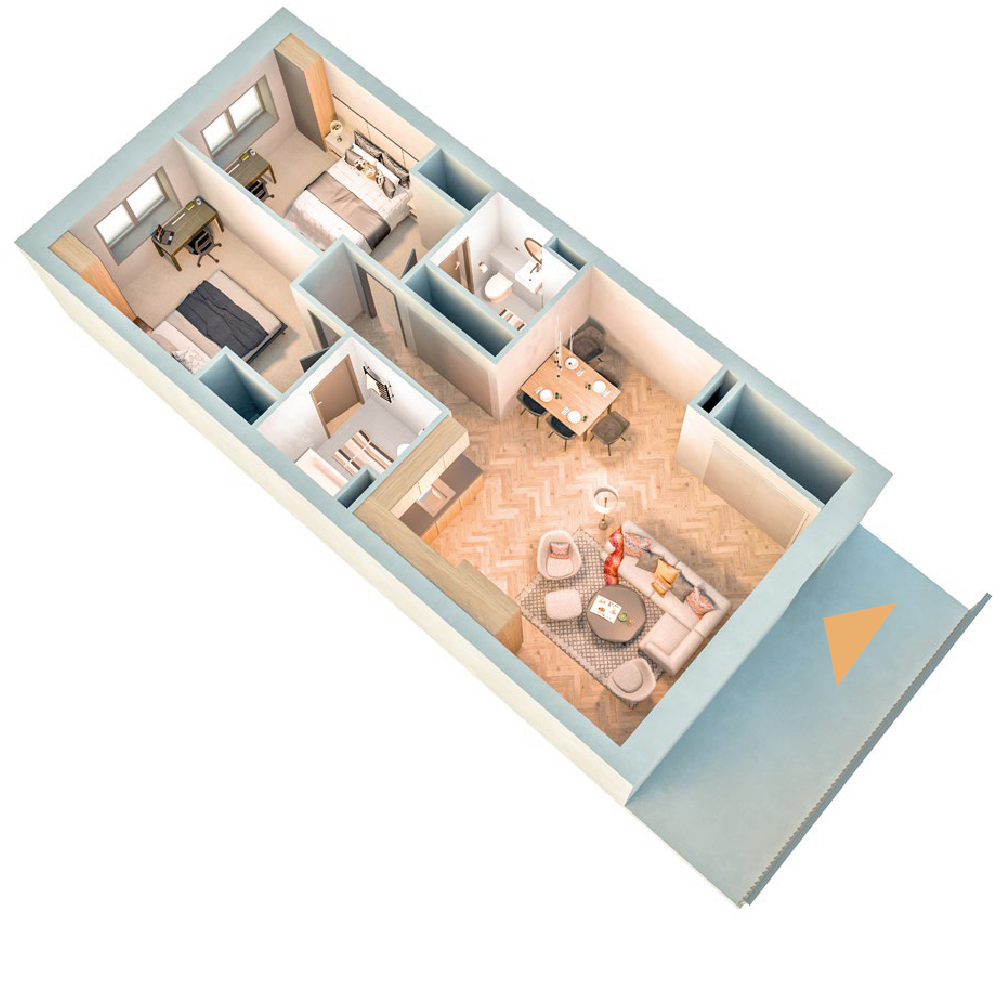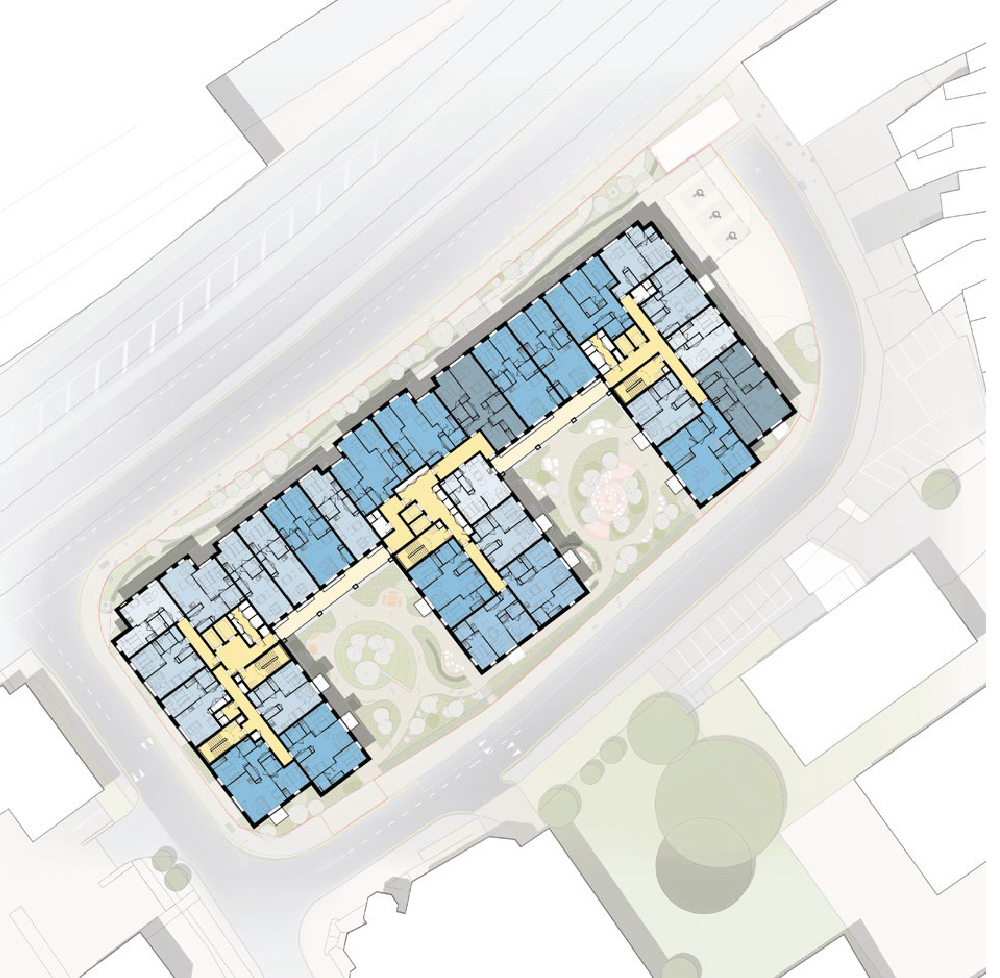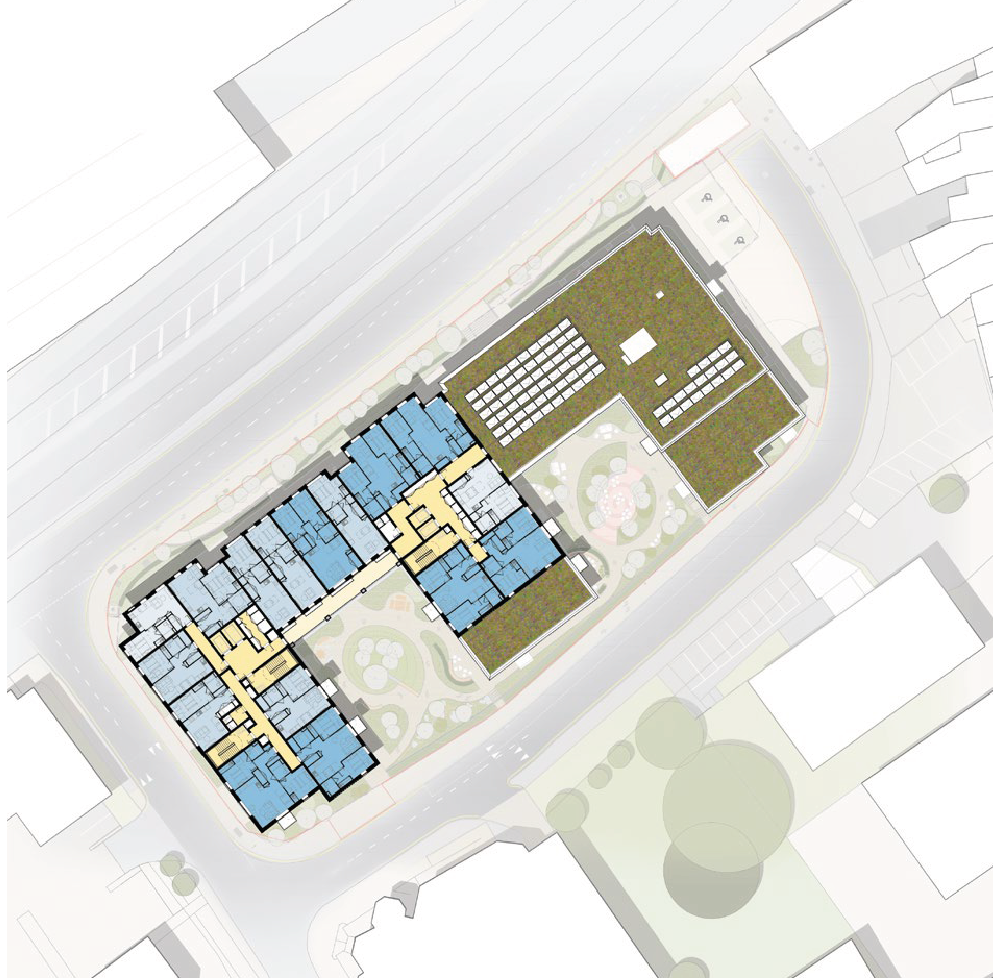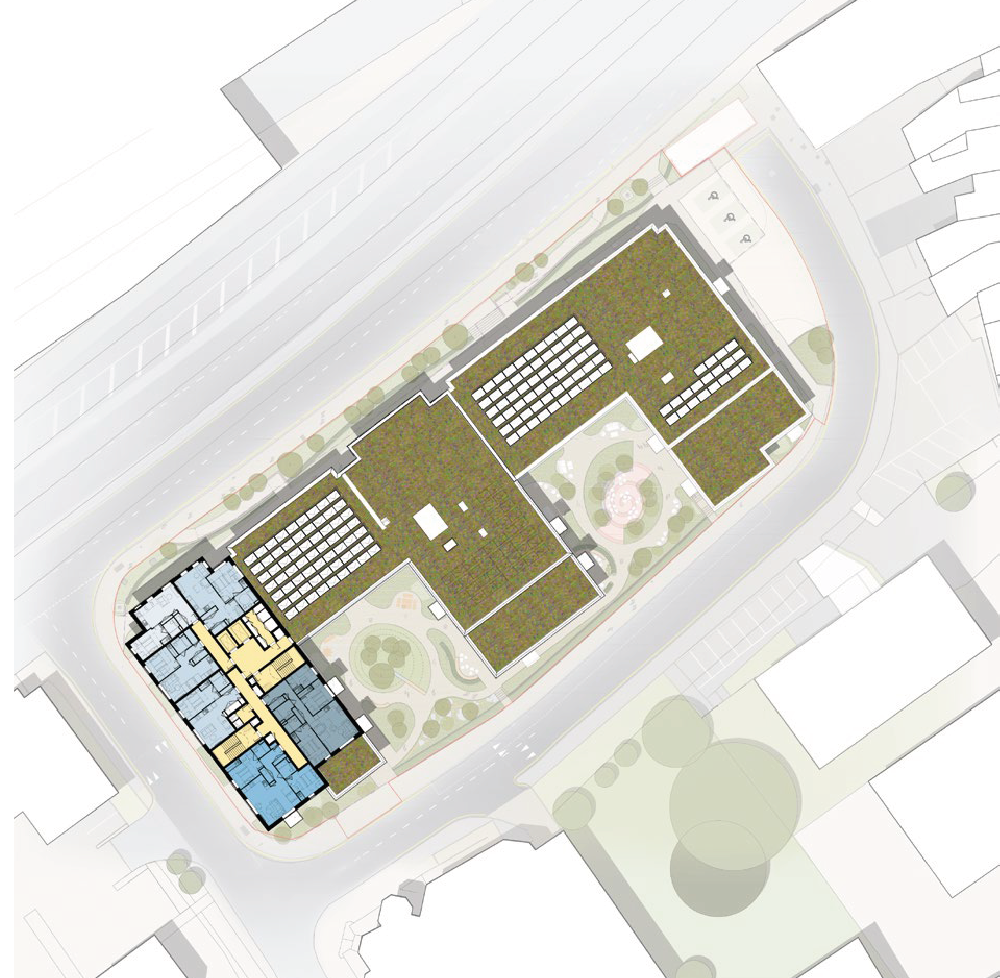We have made several changes to the building layout across the entire scheme. At ground level, we have increased the size of the public and neighbourhood gardens. We have provided more activation to the frontage along Mill Lane with the introduction of a community/commercial space and have relocated one of the stair-cores to maximise activation of the south-west corner of the building.
Ground floor plan (Click to expand)
